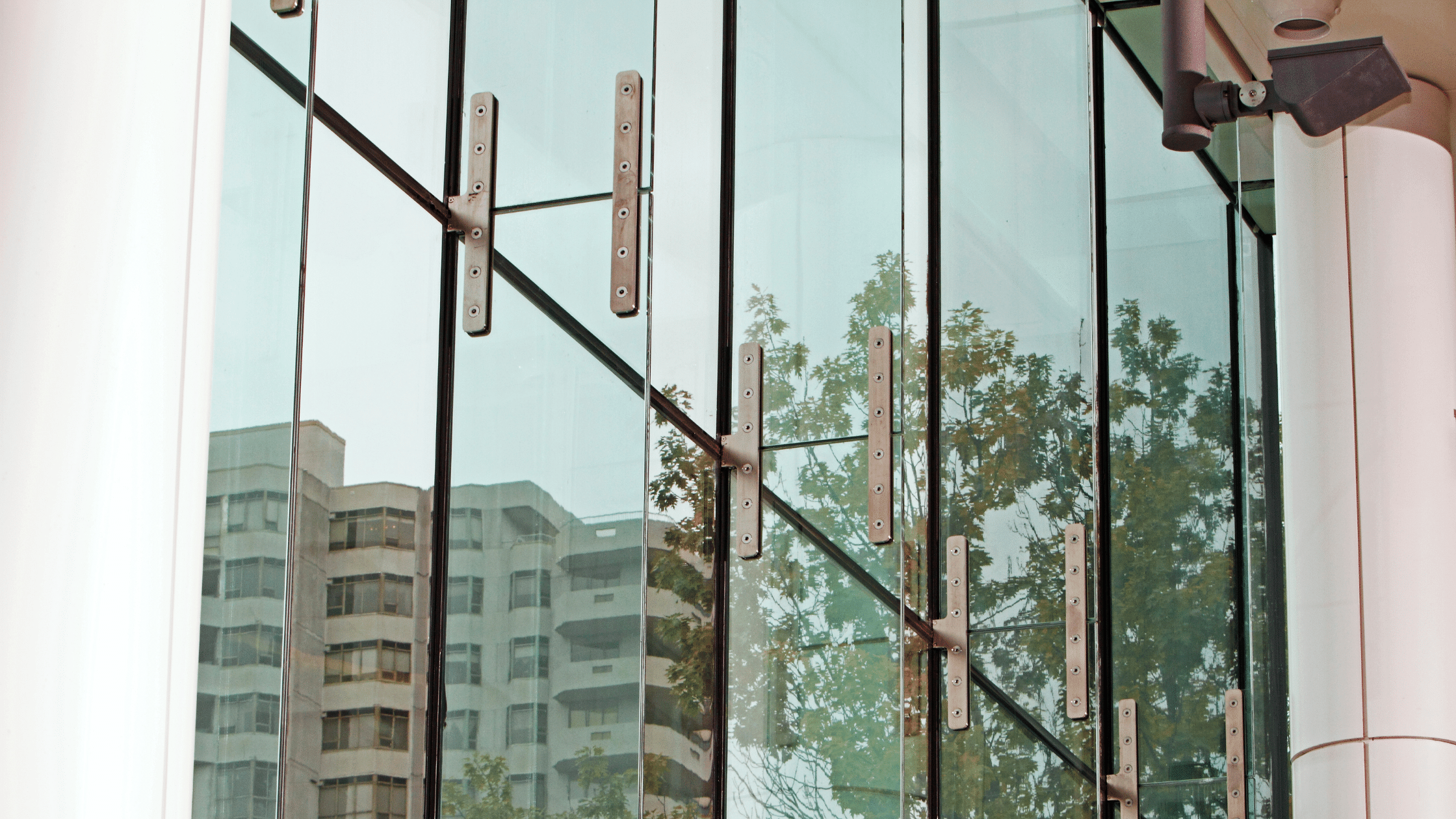McMaster University’s new, six-story David Braley Health Sciences Centre is the core of a new satellite campus and a significant contributor to the revitalization of downtown Hamilton, Ontario. Visitors are welcomed into a two-story, light-filled atrium where a series of public spaces cascade up to the top of the building.
The architectural intent was to have a highly transparent entrance lobby with the glass guard to the upper levels integrated with appearance of the wall.
Original Design Concept
Two structurally glazed options were offered. Each required sealed glass units with laminated glass fins to carry the deadloads from the face glass into the floor structure below.
System Option A – Doc & Pin
The first system option would be supported by Stella’s Doc & Pin connectors with four to six holes per glass panel, each strategically placed to minimize deflection of the face glass.
System Option B – No Hole In Glass (NHG)
The other option – Stella No Hole in Glass System (NHG) – comprised of stainless steel ledge brackets mounted onto the glass fins, with each bracket carrying the weight of the individual sealed glass unit.
The brackets were to be bonded to the glass fins with structural silicone to effectively transfer wind loads from the face glass to the fins.
Option B was chosen; it had the benefits of being the most cost-effective and the architect loved the fact that there weren’t any holes in the glass.

System Overview
Glass Fin Details
Each glass fin was retained in stainless steel shoes located at the head and base of the fins. The base shoe carried the weight of the glass plus half the wind load whilst the head shoe carried half the wind load and allowed for vertical deflection of the slab above. Since very long fins tend to be costly, stainless steel splice plates connected the fin panels, allowing for shorter, more cost-effective glass.
The glass fins were constructed from tempered laminated glass to provide redundancy if one of the lites breaks. Final glass specification for this project was three layers of 10mm tempered glass with two PVB layers, 1.52mm thick.
No Hole In Glass (NHG) Details
McMaster was the first project to use Stella’s No Hole in Glass System and perimeter channels. It was ground-breaking at the time and has led to their use on many subsequent projects.

The stainless steel deadload ledge support brackets were integrated into the fin splice plates where they coincided with the joints. Where the ledge supports did not coincide, smaller, more discreet fittings were provided.
In all cases, holes in the fins allowed support brackets to be bolted directly to the fin.
Since the weight of the face glass panels was carried by the ledge brackets, the horizontal joint width was increased from the typical thickness of 10mm up to 19mm. This increase facilitated the thickness of the deadload support, setting blocks, and a nominal tolerance of 3mm between the underside of the support bracket and the top of the glass panel below. The increased horizontal joint width required glass fabrication tolerances to be tighter than the typical +/-3mm and was set at +/-1.5mm.
Perimeter Channel Details
Stella’s thermally broken perimeter channel system was fastened to the head, sill, door portal frame, and jambs. This perimeter channel system offers many benefits including an effective seal, deflection allowances for the structure above, and easier replacement in the future.
In the time since the success of this project, Stella has created an entire line of perimeter channel options to offer the same benefits in varying glass thicknesses. See here for more information.
Installation Considerations
Prior to installation, the glass for the fins was delivered to the glazing contractor’s shop where an aluminum flat bar was bonded to the glass fins with structural silicone. Ferrule bushings were also set into the holes with epoxy, using splice plates as templates to ensure a snug fit when installed on site.
Since the system was bottom-loaded, the fins were installed from the bottom up and required temporary supports until they were fully in place. Whilst installation of the face glass can be carried out in any order, in this case, glass was installed from the bottom rows upwards. “Dutchman clips” fastened through the vertical joints held the glass temporarily in place.
Structural silicone was applied between the inside of the face glass and the aluminum flat bars bonded to the glass fins. When this had cured, the “Dutchman clips” were removed and the butt joints between the glass panels were sealed for weather resistance.
Where the glass changed direction at the corner, an attractive, slim post was introduced to transfer the loads to the ground below. Wind loads were accommodated by creating load paths through the corner into the adjacent face glass panels.
Project Team
A project like this is not possible without the entire team’s collaboration from early design days.
- Architect – NORR Architects
- Glazing Contractor – Glass Canada
Stella’s Services Provided
- Engineering, Hardware Design, Glazing System, Shop Drawings, Glass Fabrication Drawings, Installation Assistance
Stella Hardware Supplied
- No Holes in Glass (NHG) Support System, Stella Fin Head Connector, Stella Fin Splice Plate, Stella Fin Base Connector, Stella Thermally Broken Perimeter Channel (PC3710), Stella Adjustable Stand-off to Wood (ST503T-W), Stella Adjustable Stand-off to Steel Post (ST503T-S), Stella Tech Tech Handrail Bracket (BA382T-G)

