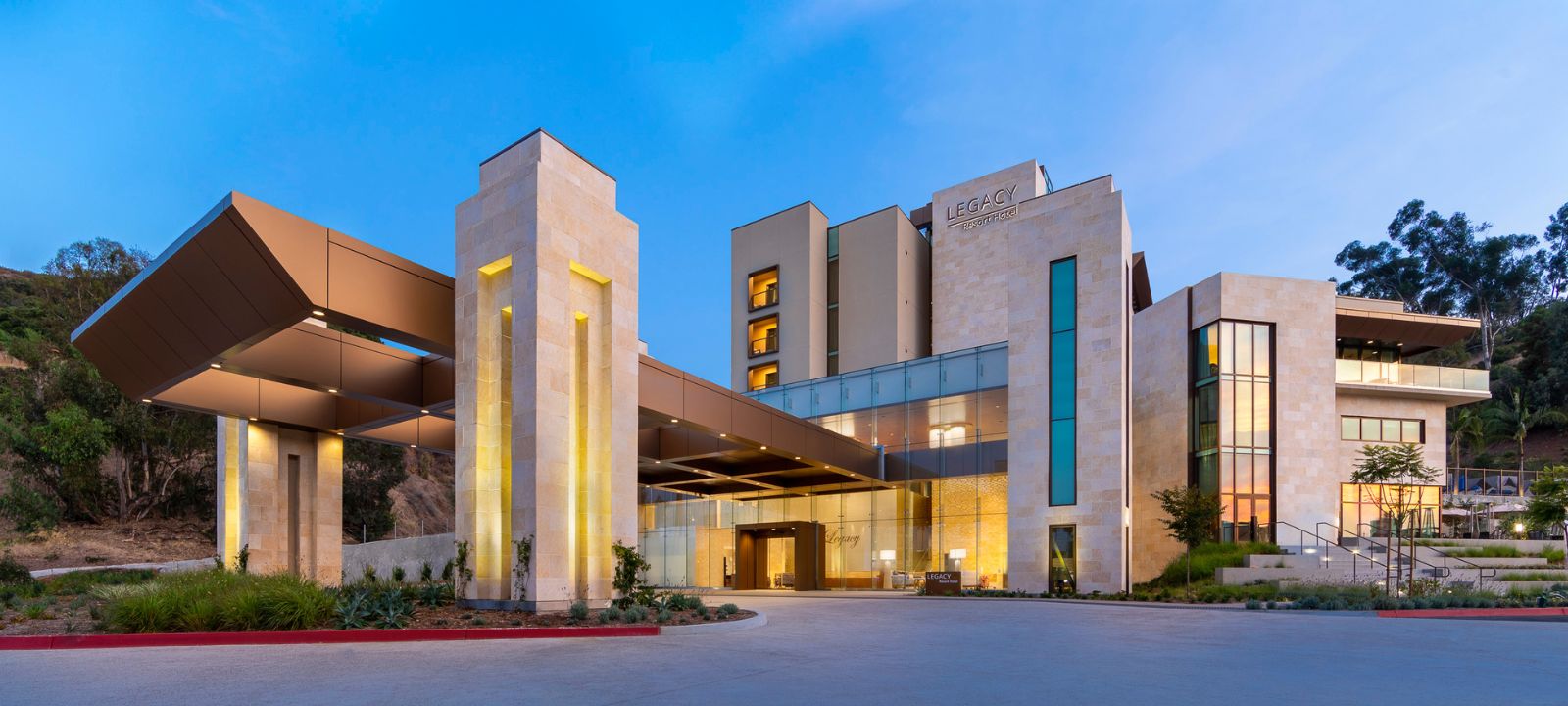A new oasis has opened up in the popular Hotel Circle in San Diego. The Legacy Resort Hotel and Spa spans over 18 acres and consists of five buildings, including a five-storey, 126-room luxury hotel, a full spa, pool and multiple restaurants.
This project’s architectural design philosophy was anchored by the Southern California approach of having buildings complement the environment without needing mass ornamentation to convey something beautiful.
Area One – Glass Fin Entrance Wall:
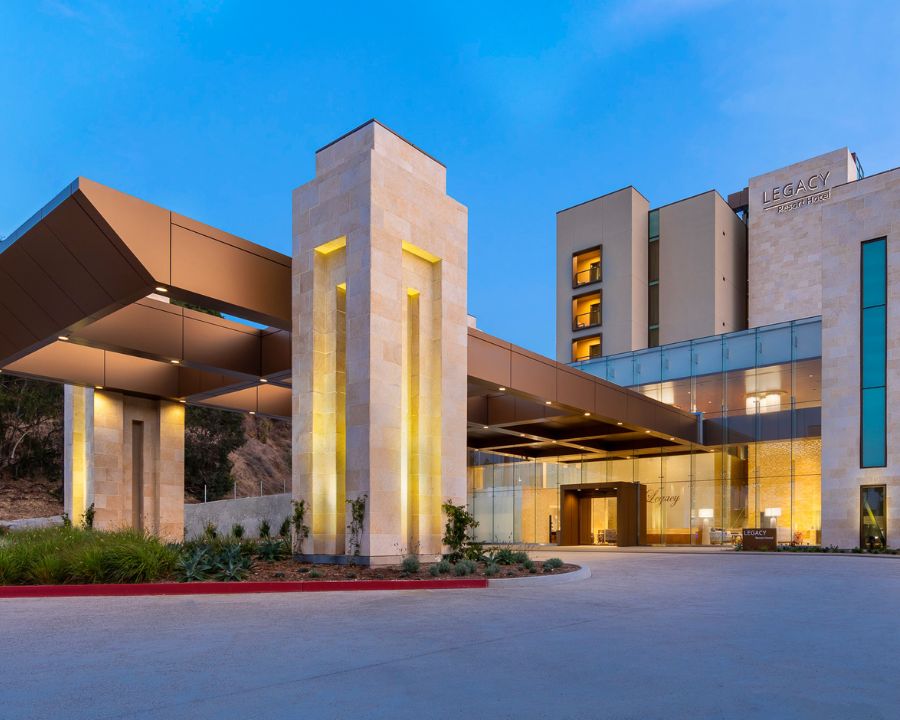
Glass Fin Entrance Wall for Hotel (Image Copyright – Costea Photography, Inc.)
- A soaring two-storey 9.7m [32’] glass fin structural wall immediately sets the tone for the resort
- The wall is part of a massive drive-through porte cochere entrance to welcome guests
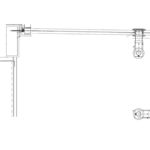
Stella’s Glass Fins extend all the way up to the roof line to support this oversized wall with a unique glass ceiling return feature (see snapshot of this return in image to the left)
Area Two – Clerestory Glass Fin Wall plus Glass Fin Entrance Wall:
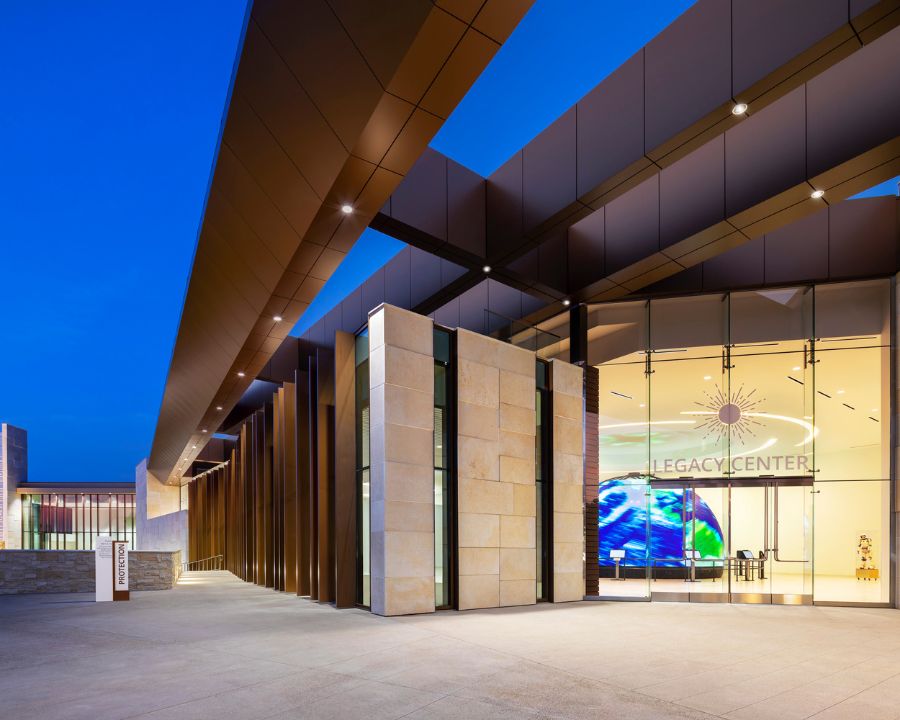
Glass Fin Entrance Wall with Floating Header (Image Copyright – Costea Photography, Inc.)
- A slightly smaller 7.9m high [26’] glass fin structural wall creates a transparent entrance to ensure the inside attractions draw visitors into the building.
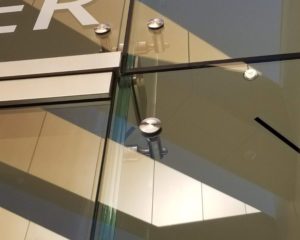
Stella faced some interesting design challenges in the design of the large floating header above the glass doors but created a custom solution to maintain desired transparency
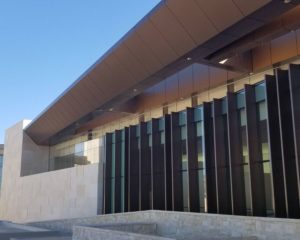 A side elevation of this building also features a large Stella glass fin wall acting as a clerestory to flood the interiors with natural light
A side elevation of this building also features a large Stella glass fin wall acting as a clerestory to flood the interiors with natural light
Area Three – Notched Glass Wall Elevation:
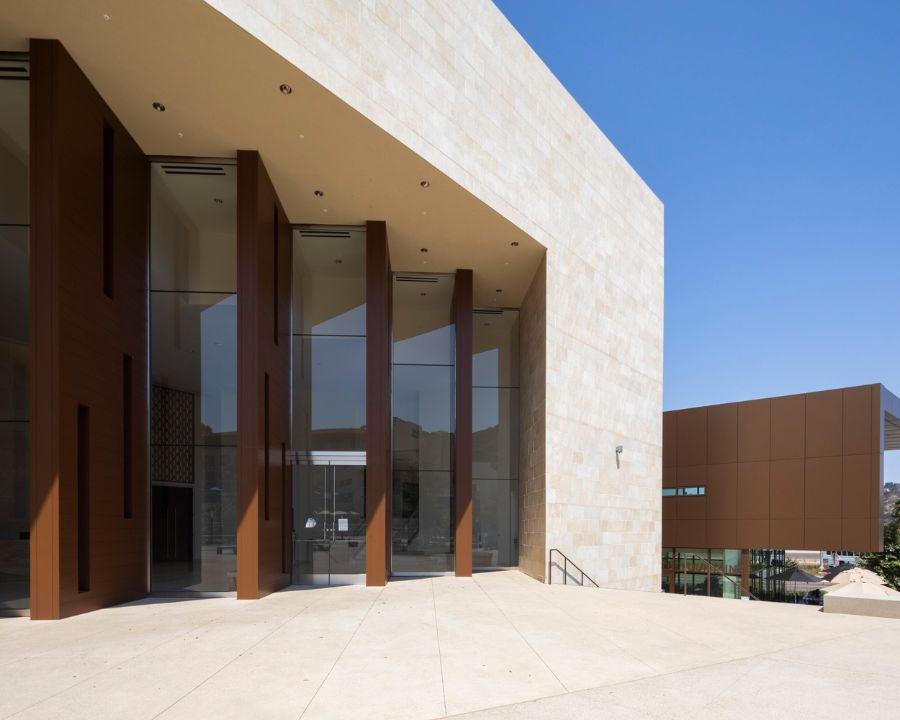
Notched Wall Elevation with Stella Perimeter Channel Surround (Image Copyright – Costea Photography, Inc.)
- A third building discreetly uses Stella’s products on its statement-making glass/bronze wall
- This elevation is set apart with its soaring height of 9.4m [31′] plus the unique “saw tooth” formation
- Stella’s perimeter channel (PC2110) is used to frame all the glass strips/sections with hidden ledge support built-in to take the weight of stacking glass panels
- The use of our perimeter channel in this application truly makes this openness possible; a curtainwall system or other structural support would have been more visible and/or required the use of smaller glass panels
- The floating header on the glass door entrance on this wall was another challenge that we had to create custom hardware for
System Hardware Notes:
- Heavy Duty Doc & Pins (DP5052T) were the primary hardware assemblies used throughout the entire resort creating a consistent look
- Perimeter Channel (PC2110) was used on point-supported glass walls and non-point-supported glass walls to allow for the most transparency and easiest install
Project Details:
- Architect – Carrier Johnson & Culture
- Glazing Contractor – Center Glass Company
- General Contractor – Clark Construction

