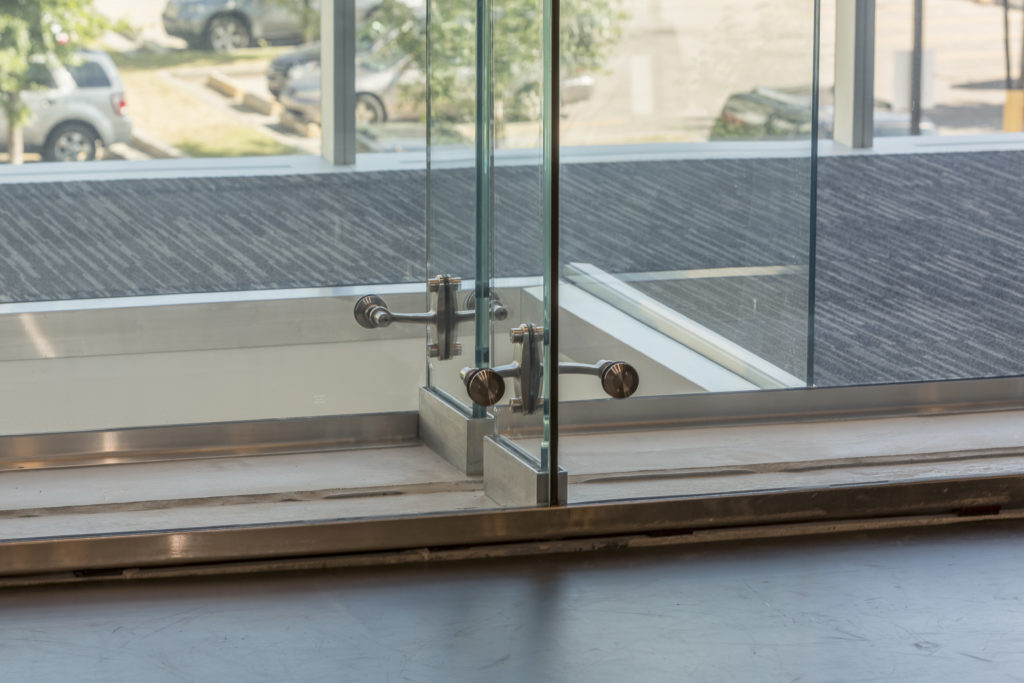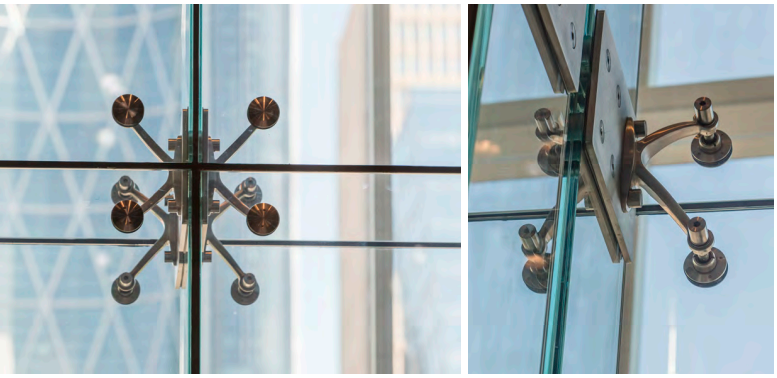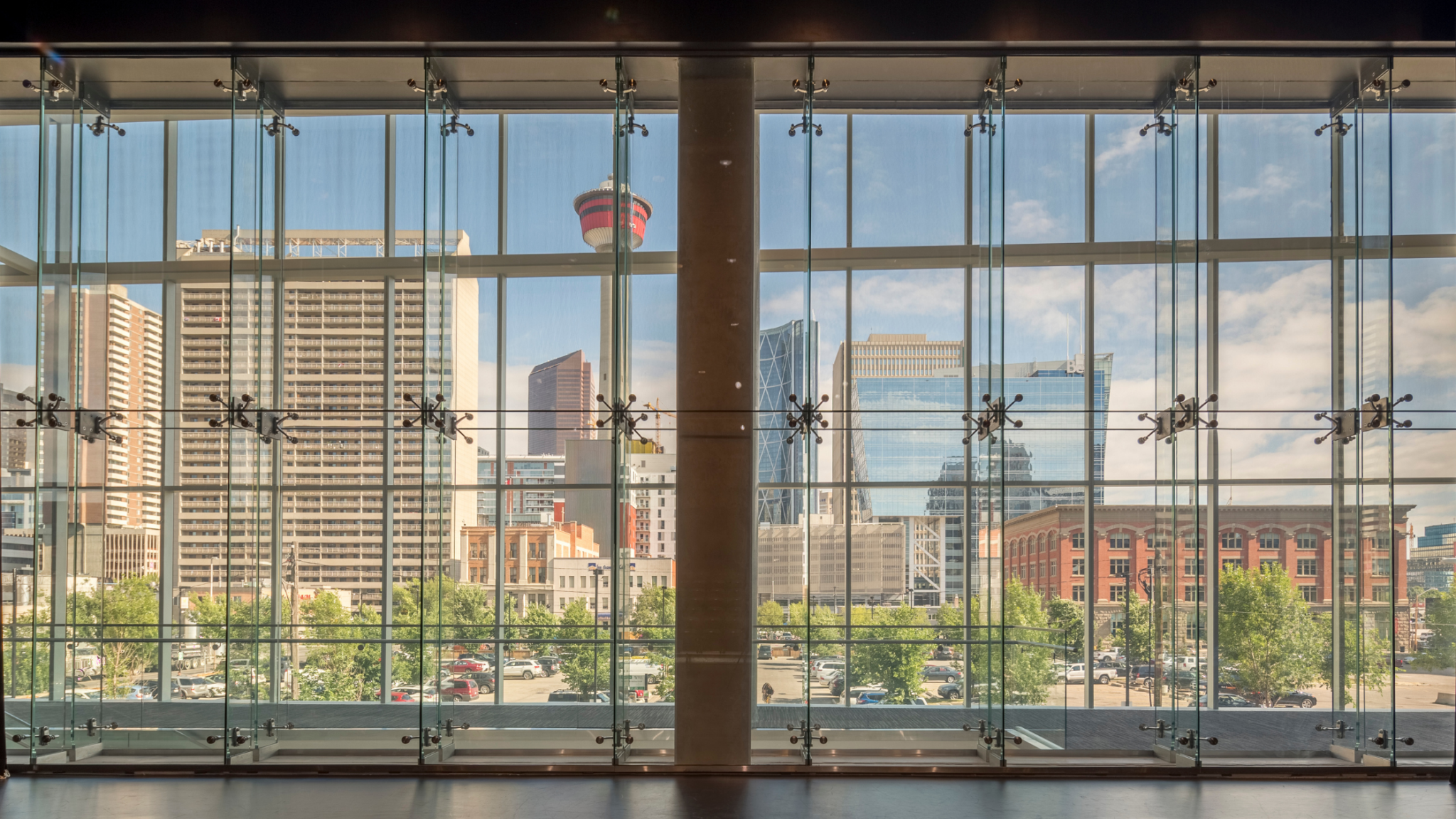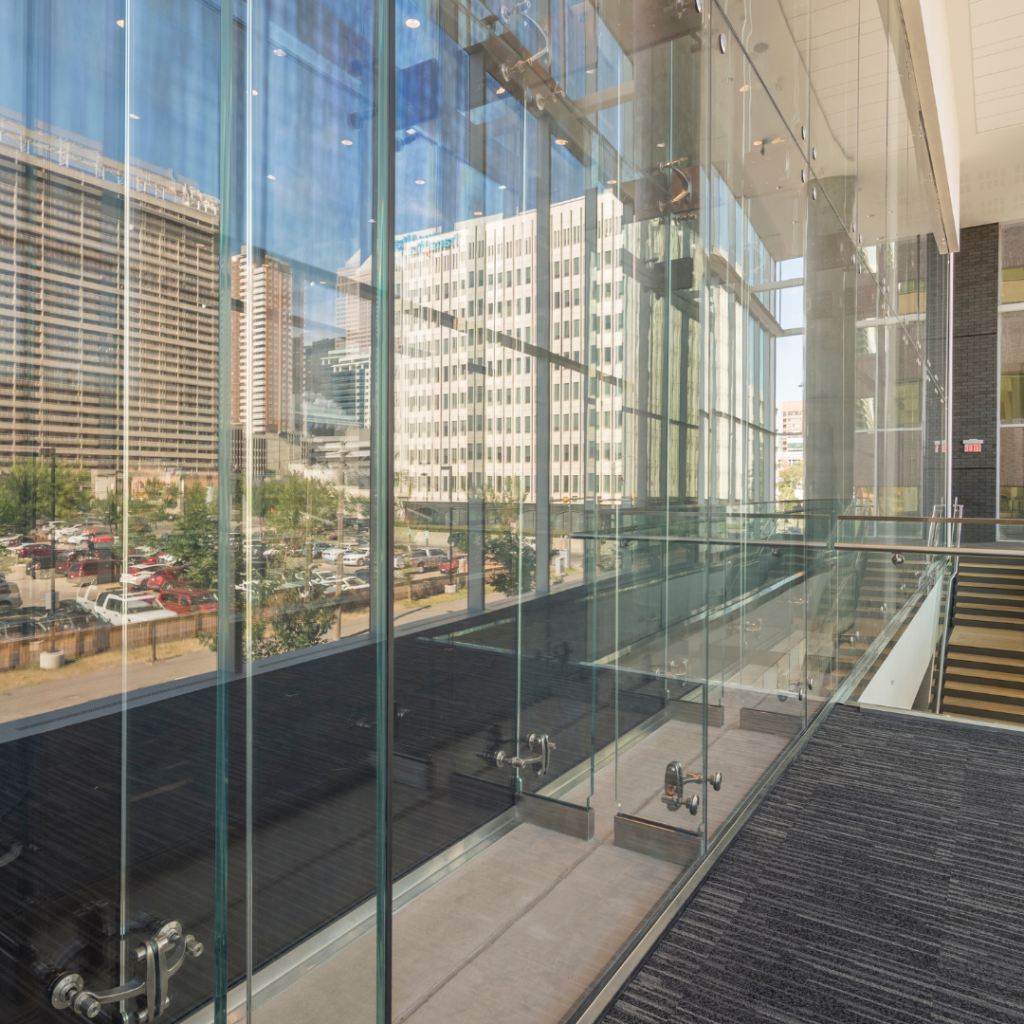The Kahanoff Centre is located in the heart of downtown Calgary. Owned by a charitable foundation established by the Kahanoff Foundation, the Centre provides office and conference space to Calgary nonprofits at discounted rates and creates an unprecedented opportunity for interaction and collaboration on all aspects of charitable operation, training, development, and growth.
“The project began with the need to acoustically separate Kahanoff Centre’s dance studio from the rest of the building. This dance centre needed a crystal-clear sound-proofed partition to separate the studio from the surrounding conference centre.”
Design Challenge – The Art of Sound-Proofing a Dance Studio
This space is home to a series of meeting rooms and a not-for-profit dance studio.
To ensure all building residents were happy, the sound transfer between rooms needed to be strongly reduced making this a key design constraint.
The result was the construction of a sound-attenuating, back-to-back (or “double-sided”) glass fin wall.
Each of the two walls had to be completely separated from the other to prevent any sound and vibration transfer. The installation method and material detail choices such as the gap between the fins, the space between concrete slabs, and other system components were critical factors in preventing sound waves from passing through the space.
The studio backs onto a staircase which required the outer wall’s face glass to act as a guard. The varying face glass thicknesses between the two walls served a dual purpose of reducing sound transmission as well as acting as a safety barrier.
Design Concept
To ensure the dance studio was acoustically isolated from the surrounding rooms, the entire area was built on a floating slab with one glass wall built on the studio slab while the other was mounted on a different slab. The two slabs were sealed with an acoustic sealant to complete the separation.
The exterior and interior glass walls were constructed with varying glass thicknesses to attenuate sounds of different frequencies. The face glass make-up was low iron (for extra clear glass) and laminated for further sound reduction on both walls.

System Overview
Glass Fin Details
Structural beams were installed above the system to take the load of the glass fin wall that hangs from above. Stella’s Nutsert (a uniquely-used rivet nut) allowed the fins to easily connect to the support structure’s thin-walled HSS.
Custom, stainless steel splice plates include countersunk bolting assemblies which compliment the sleek design with their exclusion of protruding bolts.
Stella’s heavy-duty S20 spiders (two and four arm connections) had no problem supporting the 2.7m [9’] tall face glass panels.
The fin shoe was custom-designed to fit the glass fin and finished in an aesthetically-pleasing brushed stainless steel.
Face Glass Details
The Stella-made articulating glass bolt (AB602T) has an adjustable back plate to accommodate the glass walls’ varying face glass thicknesses. This was key for allowing for hardware consistency across the project resulting in fewer fabrication errors and on-site confusion.
As there was no access to the inside when installing the final “double-sided” glass wall, front-mounting hardware was required. The face of the AB602T glass bolt can be removed and tightened from the front – a critical installation feature.

Close-up of Stella’s heavy-duty spiders mounted back to back. Note that same glass hardware is used on both faces thanks to the adjustablity of Stella’s AB602T glass bolts affixed to glass.
Gasket and Silicone Details
Special foam silicone extrusions were created to seal the joints from the outside. Custom rollers pushed the gasket to exactly the right depth as there was no access to the back of the system with all the glass in place.
Custom Perimeter Channel Details
A stainless steel u-channel was designed to capture the face glass around the edges but required the fixing screws to be anchored away from the edge of the slab (to prevent chipping). Two custom “L” shaped angles were overlapped to provide sufficient edge distance when fixing to the slab.
A combination of foam tape, smooth gaskets, hard shims, and adhesives were utilized to create a functional slip joint that mitigated the transmission of sound and ingress of debris into the enclosed space.
Since this project was completed, Stella has created a series of readily-available perimeter channels that are now used in the custom u-channel’s place. See those here.
Project Team
A project like this is not possible without the entire team’s collaboration from early design days.
- Architect – Dialog Design
- Glazing Contractor – Alberta Glass
Stella’s Services Provided
- Engineering, Hardware Design, Glazing System, Shop Drawings, Glass Fabrication Drawings, Installation Assistance
Stella Hardware Supplied
- Stella Fin Head Connector, Stella Fin Splice Plate, Stella Fin Base Connector, Stella Custom Perimeter Channel, Stella Spider Assembly (SS204SV-AB602T), Stella Articulating Glass Bolt (AB602T)


