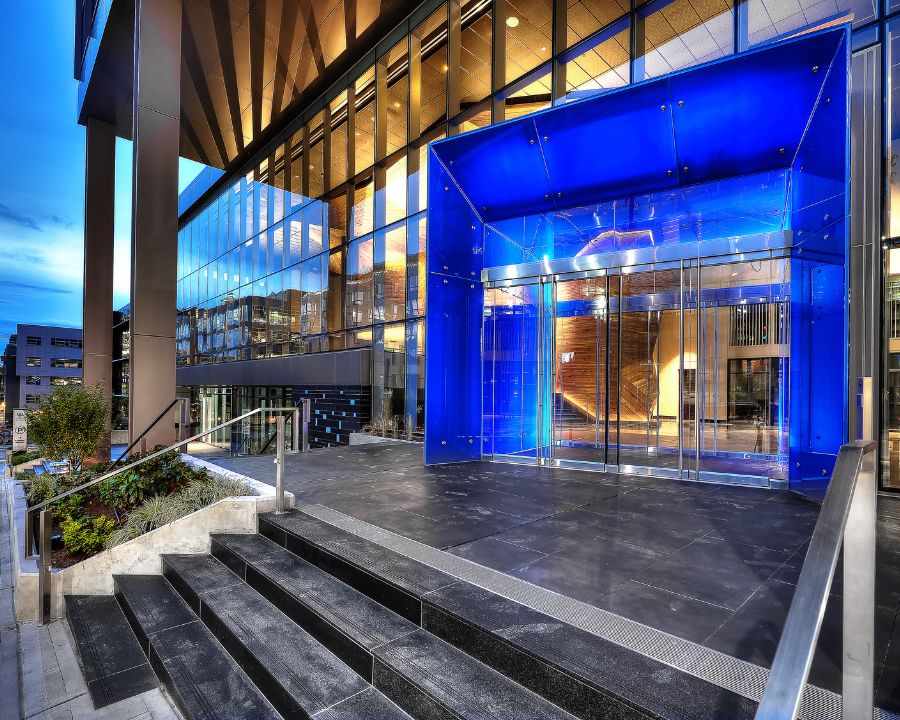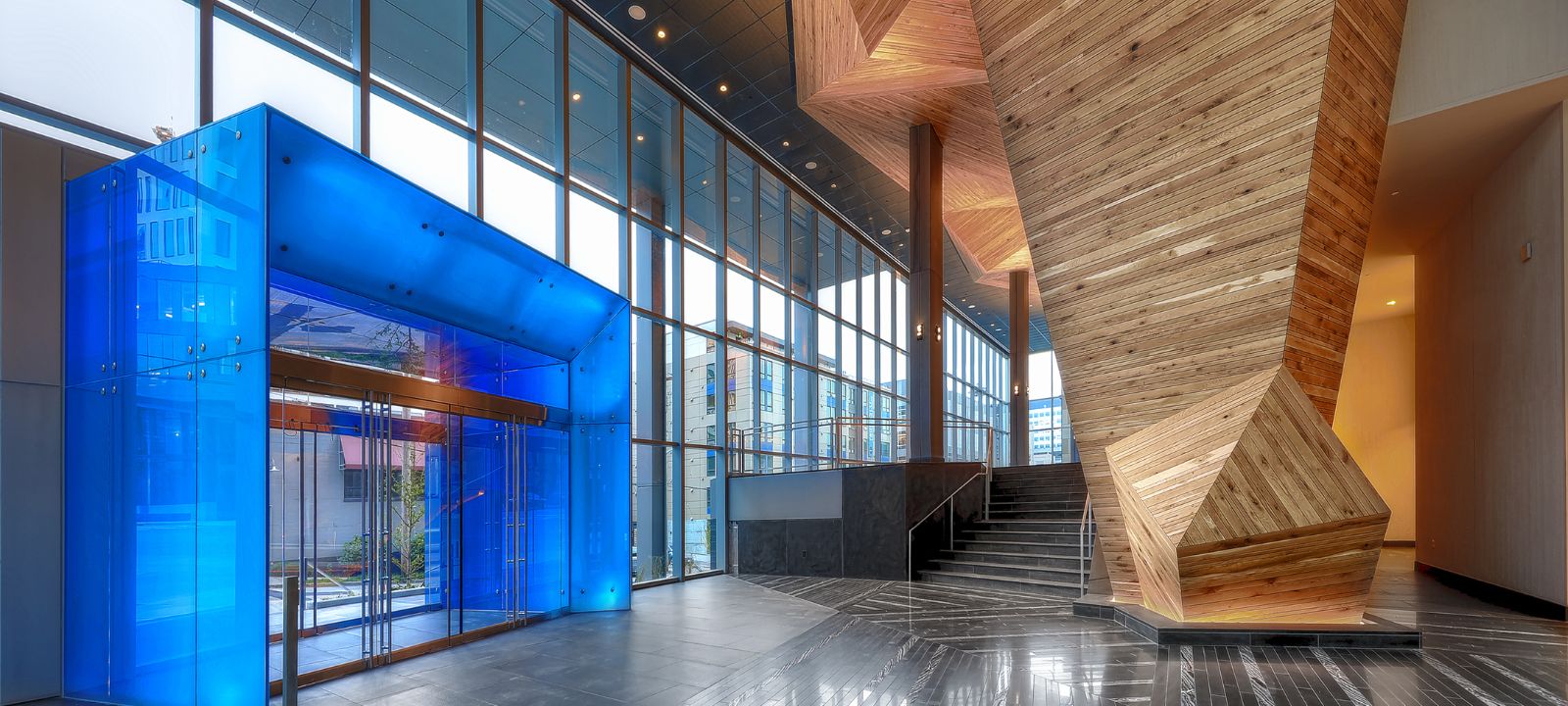“While the welcoming gesture is convivial, the purpose is pragmatic: giving tenants a competitive edge, though design, and attracting other like-minded companies.”
Excepted from BAMO Project Profile – Interior Design Magazine – Mark McMenamin
Per interior designer at BAMO – “The signature blue cube welcomes visitors with its glowing street presence and offset angles. Designed as both a piece of art and a unique entry experience, the intent was to create an environment in which the color, light, and form of sculptural glass work in harmony with the architecture.” (source)
The investment in unique architecture paid off!
Formerly called Urban Union, this 12-storey commercial building in Seattle’s tech-focussed Lake South Union neighbourhood has been fully leased to Amazon since prior to its completion (source). Shortly after completion, this building sold at one of the highest prices per square foot for an office building in this area (per original owner/developer Schnitzer West’s press release).
So where did Stella come in? By creating glazing solutions to make two incredible areas possible – at the ground level offering a huge street presence and at the rooftop level creating a tenant-attracting social area.

Blue Cube Vestibule is an eye-catching entrance (Image copyright – Michael Walmsley Photography)
Stella Area One – Blue Entrance Cube Details:
- The eye-catching blue cube vestibule is a large size – 4.6m [15’] high x 5.2m [17’] wide. The total length was 4.9m [16’] with approximately 2.4m [8’] projecting out on the longest sides of the interior and exterior.
- For this complex job, our client wanted a one-stop solution. From an early stage, we designed the support structure and took care of shop drawings, engineering, and glass fabrication drawings.
- We were relied on for our expertise in backlit structures and our knowledge of how to minimize support shadows in such situations.
- Stella also supplied the HSS support structure for the cube creating labour-savings for the glazing contractor by pre-drilling installation holes for our spiders which were attached via Stella nutsert vs. more time-intense drilling and tapping.
- The glass hardware that you can’t see behind the glass is face-mounted heavy-duty Stella spiders with articulating bolts (SS204FT-AB602 / SS201FT-AB602T / AB602TN)
- Another key challenge that we had was incorporating the doors and their header support into the design; again we used our expertise in glass vestibule design to solve this.
Area Two – Glass Doors Open up Rooftop Amenity Clubhouse Area
- Huge rooftop patio area features a wraparound operable glass storefront with an amazing view of Lake Union
- Indoor/outdoor space is created with Stella’s VUE bi-folding doors
- Two walls were opened up; each with a 7-panel bi-folding door system measuring 2.9m [10′] high 6.9m [23′] wide (frame size)
High-profile fully-leased out tenant and high price per square foot selling price – huge wins!
Project Details
Amazon Amelia (Urban Union) – 501 Fairview Ave North
Project Team
Architect: CollinsWoerman Architects
Interior Designer: BAMO Inc
Glazing Contractor: All New Glass
General Contractor: Sellen Construction
Developer: Schnitzer West

