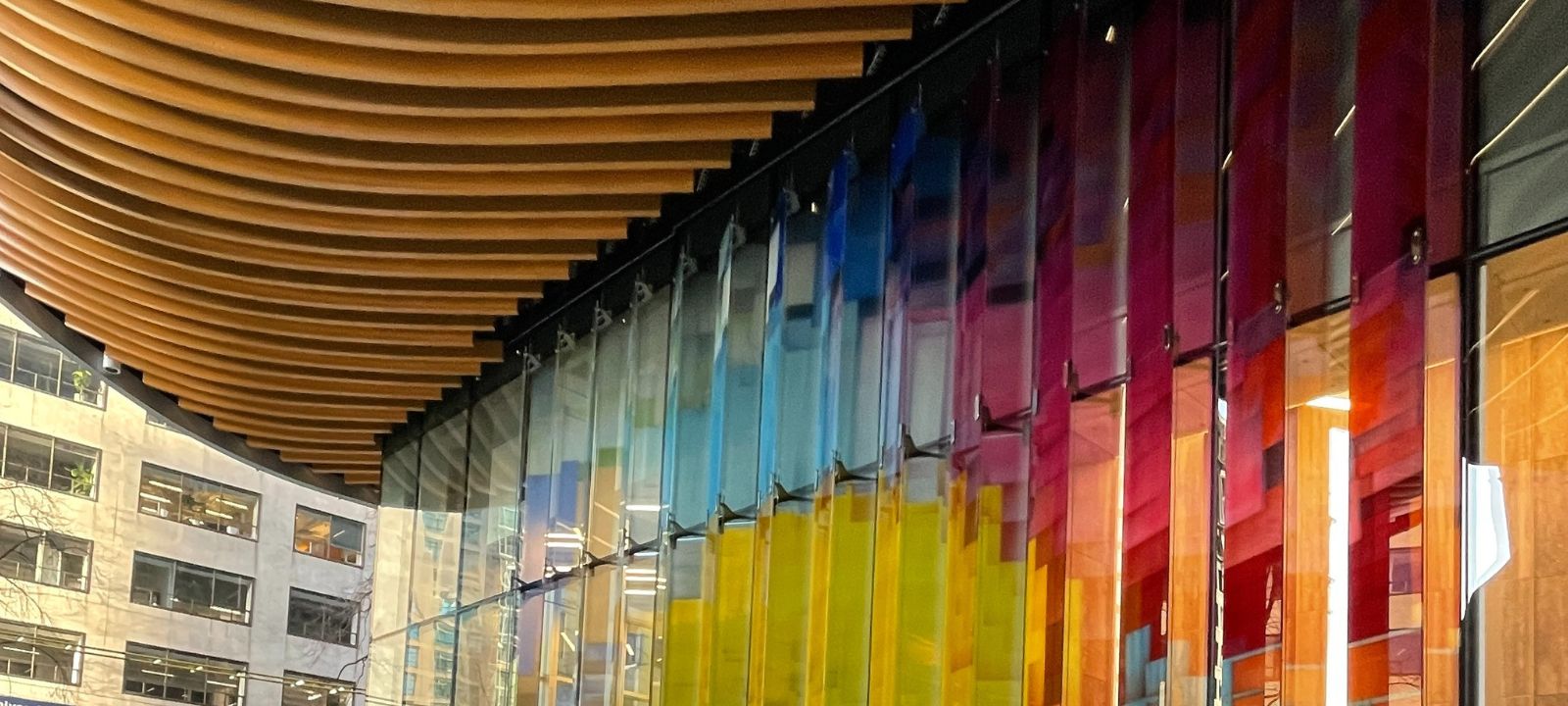“How the heck can that be supported?”
The somewhat “paraphrased” initial words from the Project Manager when he first saw drawings of this project…
Have you ever looked at a glass project and thought, “How the heck is that going to be supported?”
These are our favorite kinds of requests when they come in from architects and glaziers.
When done correctly, we can turn a glass wall into a statement art piece, or in this specific case, create stable support for a glass work that is literally a piece of art.
If you’ve had the pleasure of walking by 601 West Hastings Street in downtown Vancouver, this colourful glass wall has likely caught your attention.
This stunning glass art installation measures 8.9m high by 10m wide [30’ x 33’] and required a custom solution to meet the project’s goals including overall design vision and budget.
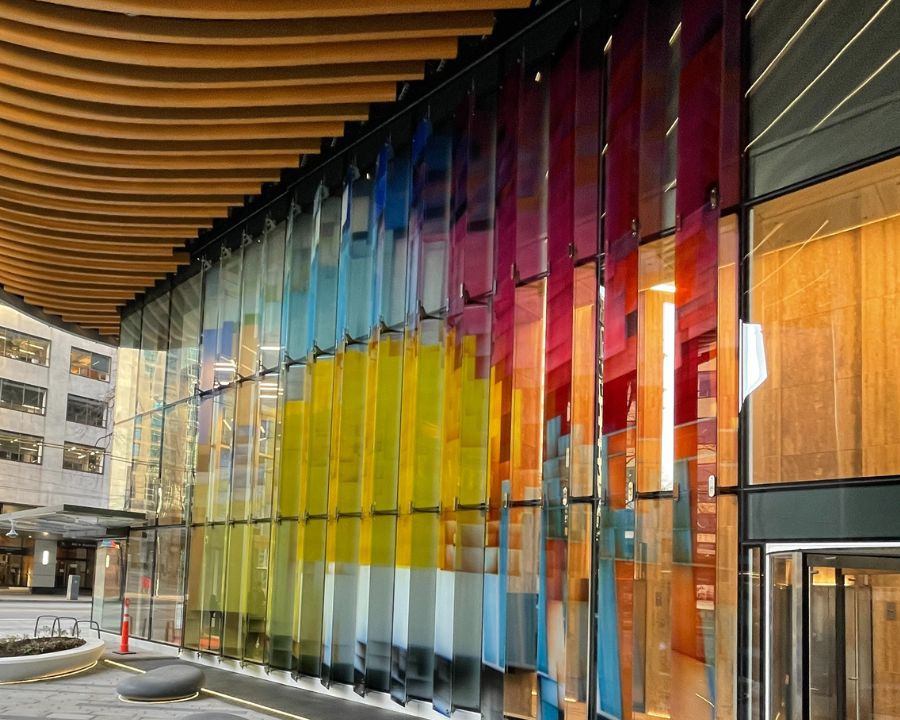
Project Goal:
Transform this underused public plaza, home to one of Vancouver’s busiest transportation hubs into a statement corner.
The Challenges:
- The hanging glass fins are very tall – There are 3 glass panels on each fin with a total height of 8.9m [30’] high. Whilst decorative (vs. structural), this is very skinny and very high, needing structural integrity and the design of having the support as discreet as possible.
- The surface condition behind the artwork varies – Brackets have to affix to curtainwall structure as well as concrete.
The Process:
- The general contractor cleverly appointed the glazing contractor to be responsible for the curtainwall and the artwork. This allowed the two systems to be seamlessly integrated with one another resulting in benefits to project cost savings and schedule.
- Initially, the system was intended to be supported on a tubular structure a bit like a scaffold behind the glass.
- This design scope changed when it was decided that the fins would be spaced further apart. At this point, a new, more discreet solution was proposed comprising of very thin steel ropes for the dead weight and cheekily-titled “boomerang plates” fixed to the curtainwall for wind loads.
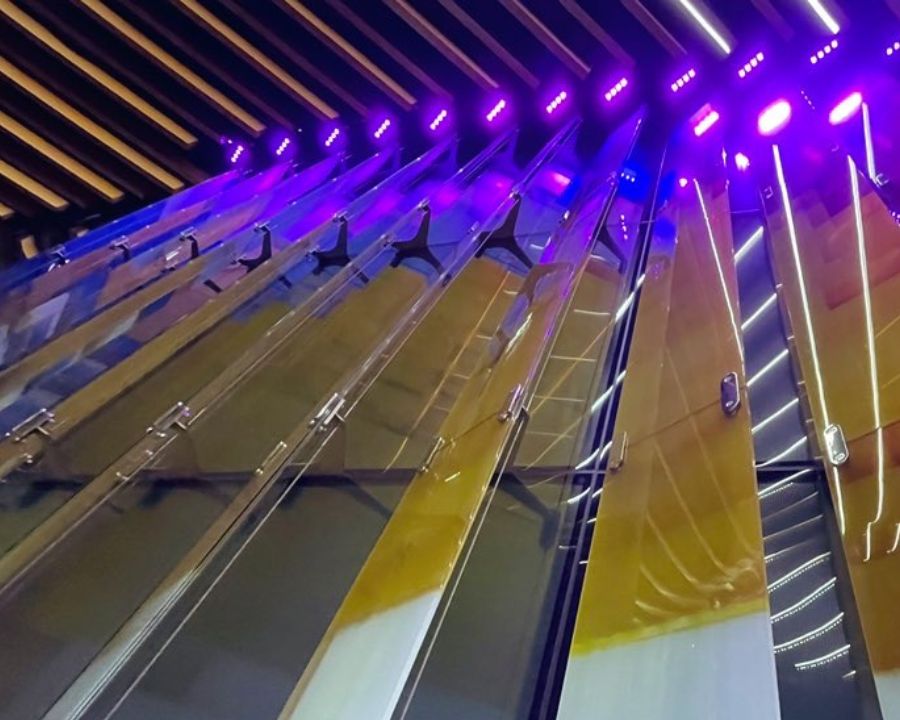
The Outcome:
- This newly designed “Boomerang” custom part gets the job done!
- Stella designed an angled u-shaped fitting with oval clamp plates holding the glass in place.
- Stella also designed additional “adaptors” to mount this fitting – one adaptor that could be integrated into the curtainwall and one for the other concrete mounting surface. The one core fitting with unique adaptors minimized product costs and well as reducing labour hours for installation.
- Keeping the soaring heights in mind (and high wind loads of 1.6kN per bracket), Swiss-made cables attached to the boomerangs through two small holes to integrate with 6mm cables running vertically behind the fins.
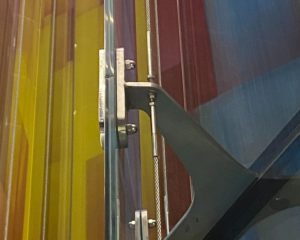 Behind the beautiful artwork, this is a top-hung system consisting of two portions of cables per fin.
Behind the beautiful artwork, this is a top-hung system consisting of two portions of cables per fin.
Top Cable Connection – Cable runs from above structural support to just above the first row of “boomerangs” (connecting via a Stella-made spacer)
Bottom Cable Connection – Cable runs from the aforementioned spacer to the bottom row of boomerangs.
This Stella-designed cable system ensured the stability of the art during times of high winds.
- Hidden details for the win! The background cable/Boomerang remained hidden behind the fins with the Stella-made front glass clamp face being mirror-polished to offer additional reflection of the art.
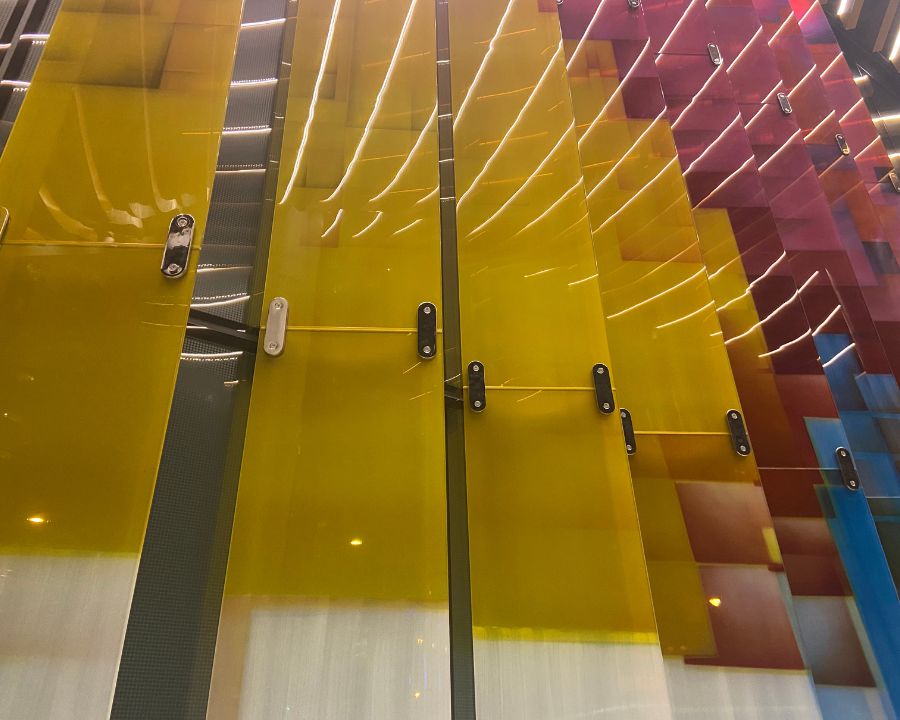
What does this mean for your next project?
If you want to build your project around a product – go with the catalog company.
If you want the ability to design a product that will fit your product – choose Stella.
If you are looking at a large structural glass wall or sunshades and don’t know how to solve it, reach out to our team today for a free consult.
Stella not only provides the hardware solutions including engineering and shop drawings, we also cover the structural, aesthetic, and budget needs.
Project Details
“Walking Spectrum” Public Art – 601 West Hastings, Vancouver, BC
Artist – Devon Knowles
Architect – B + H Architects
General Contractor – Ledcor
Glazing Contractor – Flynn Group of Companies
Glass Engineer – RJC Engineers

