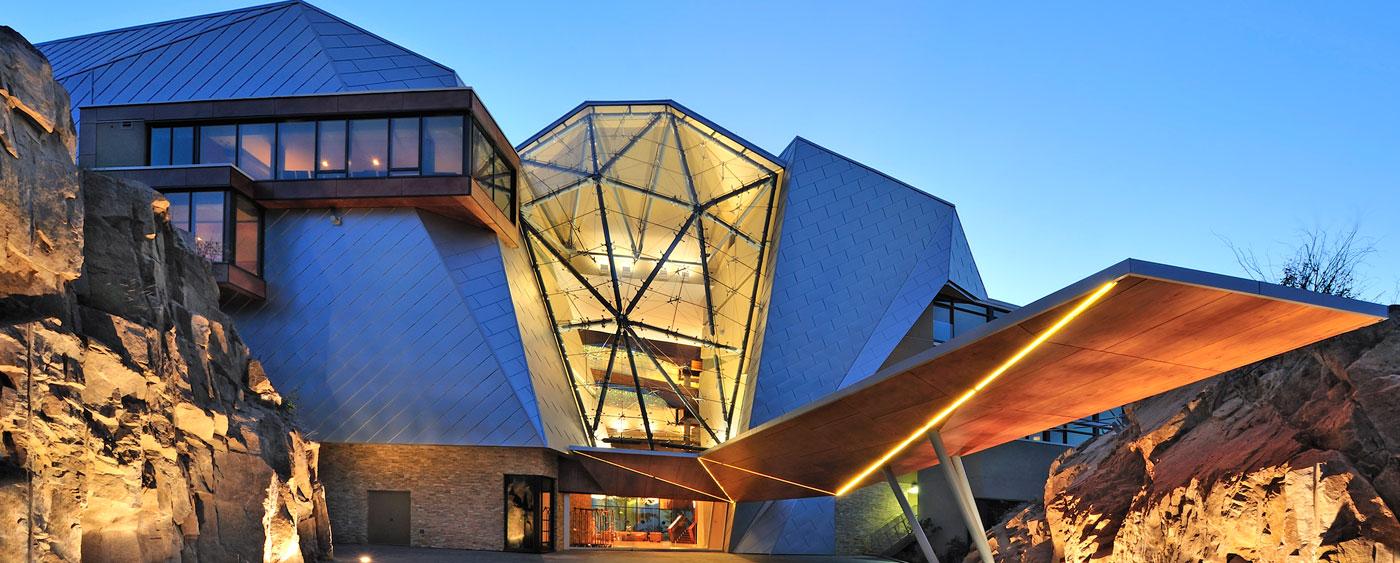Located in the mountains near Vernon, British Columbia, Sparkling Hill Resort is the only hotel in the world to incorporate Swarovski Crystal into every element of its design – including the glass wall that Stella Custom Glass Hardware was invited to build. This award-winning spa and resort offers a 40,000 square foot spa and wellness centre that has European-inspired design elegance. Here’s how we created their giant signature “crystal” at the entrance.
The Challenge
To create a structural glass wall that looks like and sparkles like a crystal. With concept created by the chief designer of Swarovski Crystals and design realized by the Vancouver branch of Cannon Design, Sparkling Hill Resort is the first hotel project in North America incorporating Swarovski Crystal elements into key elements of its design.
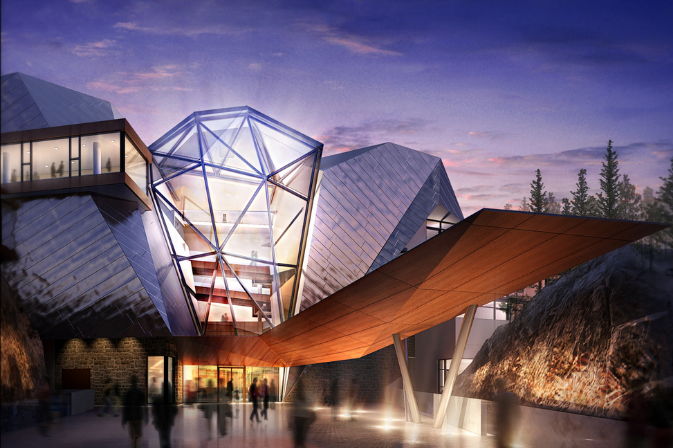
Original Design Render. Image courtesy of Sparkling Hill Resort and Cannon Design.
One such element – the external focal point of the hotel perched high on a cliff above the scenic Okanagan Lake – is the three-storey glass structural atrium forming a large “crystal”.
Specifics Regarding the Challenge
- Structural glass was above the main lobby and three stories high.
- Glass had to be seated on multiple and varying planes to create sparkle.
- Site location on the top of a mountain meant extremely high wind loads (approximately 4.5 kPA).
- Original panels of glass spanning 7 to 9 metres.
- A design objective to maximize transparency.
- Tight project timing meant design had to go from initial concept to install in approximately 6 months.
How We Got There
Stage 1 – Vision
A glass crystal was presented as a design start/vision and the question was posed to Stella by Cannon Design on how they could make the crystal into a structurally sound, aesthetically pleasing, cost-effective reality.
After conversations with Stella, the overall structure was determined to be divided into 15 core triangles of up to 7m by 5m in size, with each core triangle to be further divided into 5 or 6 smaller-shaped pieces of glass (over 90 uniquely shaped and sized pieces of glass).
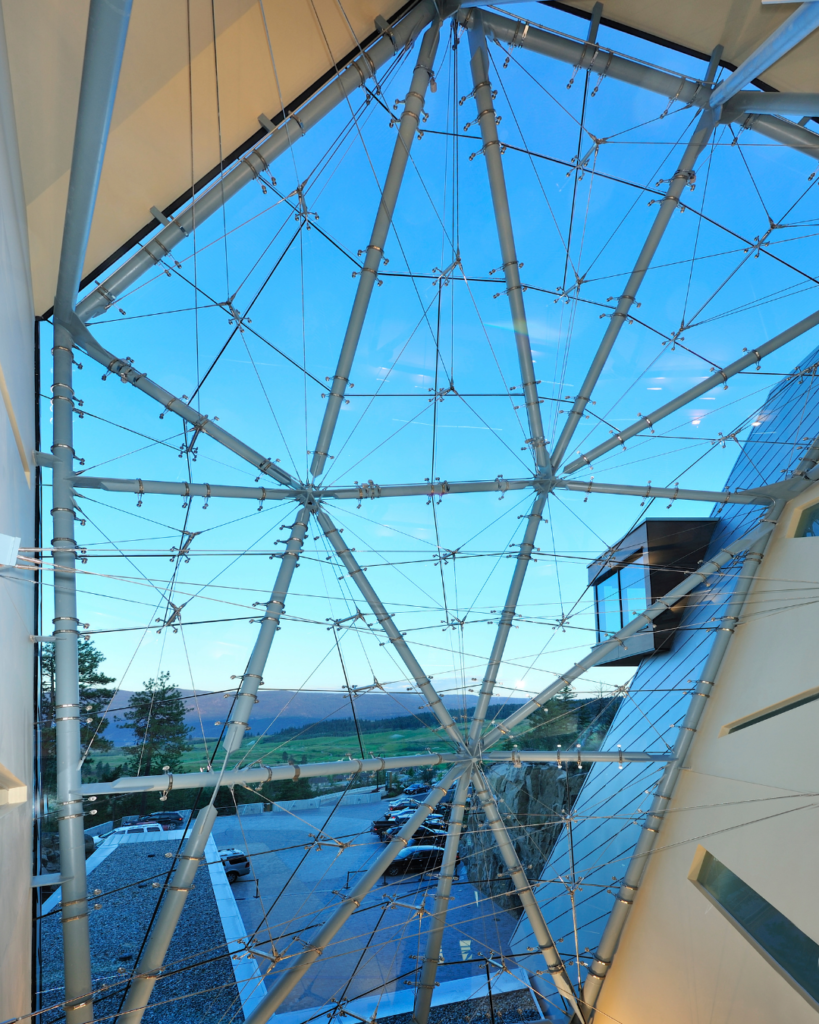
View from interior of crystal
Stage 2 – Conceptual Design
With the basic definition of the crystal look established, Stella introduced a structural engineer who specialized in tension systems for complex structures (Erdevicki Structural Engineering) to consult with the design team.
The following design options to support the glass were investigated:
- An entirely cable-supported option. Although the design potential for this was exciting, the cost and possible wind loads halted this line of thinking.
- Support the glass via glass fins. This became a non-viable option as the complex geometry prevented smooth transition lines.
- Eventual conclusion – Tension Cables
- A tubular structure to support the15 core triangles with the glass within the triangles supported by a unique tension cable system.
Stage 3 – Initial 3D Concept
With an initial buy-in of the team – Stella’s drafting team began to piece together the initial layouts.
As the general layout was mapped, Stella’s design team started creating custom spider fittings to mount onto the tubes. The proposed spider fitting concept was visualized via 3D design and approved by the project team.
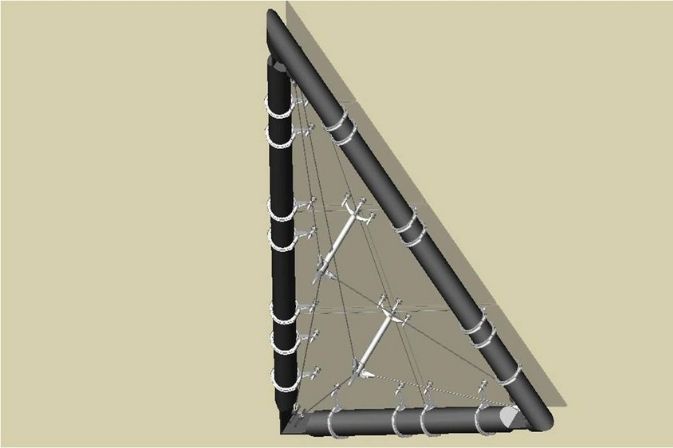
Sucessful 3D render of final proposed design
Stage 4 – Result
The proposed design was revised and tweaked via meetings and feedback from the project team
and eventually consisted of the following:
- Primary support of the structure via 15 core triangles. Each core triangle consists of 5 or 6 pieces of smaller glass which are supported on a triangular cable tension system.
- Glass was affixed to the tubular structure via Tube Spider.
- Custom pieces designed, tested, and fabricated via casting process for this project.
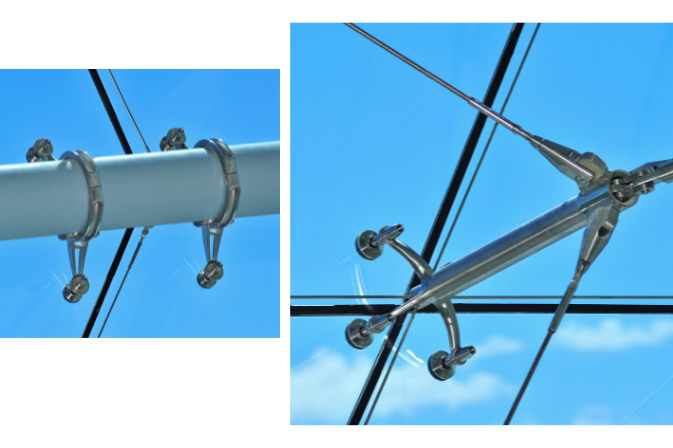
Stella-designed final hardware. On left is Stella Tube Spider. On right is Stella Spider complete with tension cables.
In the middle of each triangle, the glass was connected to a Stella Signature Spider and then stabilized with a tension system consisted of the following:
- 10mm Back Cables
- 10mm and 12mm Front Cables
- Stabilizing Cables
- Compression Struts allowing multiple connection angles
- At the key intersecting points of the triangle, Stella designed Node Connectors to minimize the stress point at the sharp corners of the 16mm tempered laminate glass
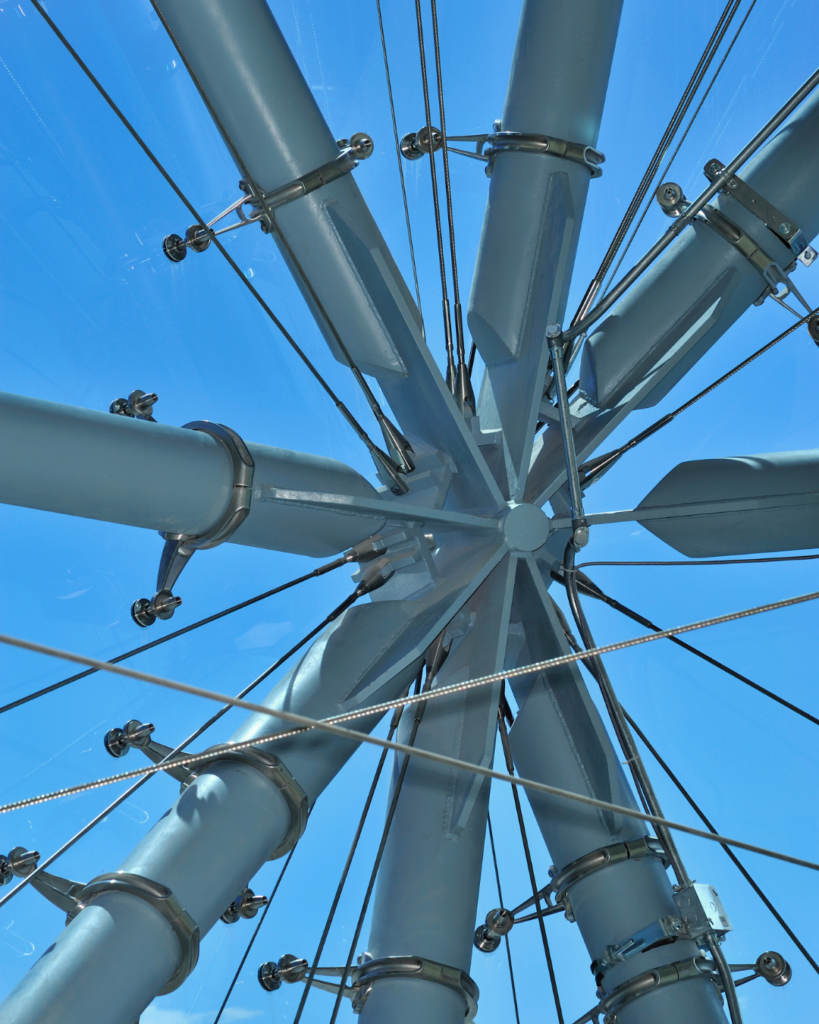
Close-up of centre connection of “crystal”
Project Team
A project like this is not possible without the entire team’s collaboration from early design days.
- Architect – Cannon Design
- General Contractor – PCL
- Structural Engineers – RJC Engineers
- Structural Glass Engineer – Erdevicki Structural Engineering
- Glazing Contractor – Advanced Glazing Systems
- Glass Engineer – Division 8 Consulting
- Client representative – Spiegel Skillen and Associates
Stella’s Services Provided
- Engineering, Hardware Design, Glazing System, Shop Drawings, Glass Fabrication Drawings, Installation Assistance
Stella Hardware Supplied
- Custom Product, Sparkling Hill Tension Cable Assembly, Sparkling Hill Tube Spider, Stella Spider Assembly (SS204FT-AB602T), Stella Articulating Glass Bolt (AB602T)

